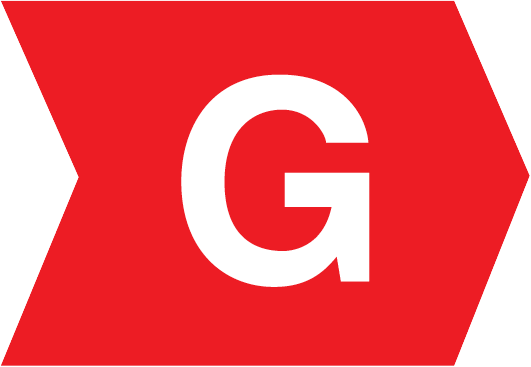

Waiting for video...


























Located in Poulmucka facing out onto the fethard road at Eircode E91-ND62 which is circa 10 kms from Clonmel and C. 7km from Clerihan
For Sale by Online Auction REA Stokes and Quirke BidNow.ie on Friday 26th of April 2024 from 2.00pm to 3.00pm- Reserve of €145,000. REA Stokes and Quirke are delighted to bring to the market this property with huge potential, offering the successful purchaser the opportunity to apply for the Vacant Property Refurbishment Grant (subject to meeting the criteria). The house is situated on a large site of C 0.28 acres with a timber decking patio area to rear. Very convenient location circa 10 kms from Clonmel and C. 7km from Clerihan. The accommodation provides for 3 bedrooms and 2 bathrooms including a very attractive master bedroom which benefits from an en suite and large walk in wardrobe room, this property is perfect for a purchaser with a vision. There are two detached concrete sheds to the side. Stone shed 1 : 3.2m X 3m. Stone shed 2 : 3m X 3 m - Oil boiler located inside. Early viewing is recommended.
Entrance Porch 1.50m x 1.00m (4.92ft x 3.28ft) - Tiled flooring
Hallway 9.00m x 1.50m (29.53ft x 4.92ft) -Tiled flooring
Kitchen/Dining Room 6.85m x 3.00m (22.47ft x 9.84ft) Tiled flooring, Units at eye and floor level, Electric oven and cooker and utility room thereof. Double glazed pvc windows overlooking the front and the rear garden
Utility Room 2.90m x 2.60m (9.51ft x 8.53ft) Laminate flooring, Door to rear garden and hot-press thereof. Plumbed for washer dryer
Sitting Room 5.00m x 4.90m (16.40ft x 16.08ft) -Timber flooring, Stove with timber surround. Double doors to the rear patio and windows overlooking the front and rear garden.
Bedroom 1 3.30m x 2.80m (10.83ft x 9.19ft) -Carpet flooring, Window overlooking the front garden
Bedroom 2 3.20m x 3.50m (10.50ft x 11.48ft) -Carpet flooring, Built in wardrobes and Window overlooking the side garden
En-suite 1.75m x 1.55m (5.74ft x 5.09ft) -Tiled floor to ceiling, Electric triton shower, W.C, W.H.B
Walk in Wardrobe 2.60m x 2.85m (8.53ft x 9.35ft) -Carpet flooring, window overlooking side garden
Bedroom 3 3.40m x 2.86m (11.15ft x 9.38ft) -Hardwood flooring, Built in wardrobe, Window overlooking the rear garden
Bathroom 1.70m x 2.30m (5.58ft x 7.55ft) -Electric shower, W.C, W.H.B Tiled flooring.
TOTAL FLOOR AREA: 125.000 SQ MTRS / 1345.500000 SQ FT


Submit an enquiry and someone will be in contact shortly.
By setting a proxy bid, the system will automatically bid on your behalf to maintain your position as the highest bidder, up to your proxy bid amount. If you are outbid, you will be notified via email so you can opt to increase your bid if you so choose.
If two of more users place identical bids, the bid that was placed first takes precedence, and this includes proxy bids.
Another bidder placed an automatic proxy bid greater or equal to the bid you have just placed. You will need to bid again to stand a chance of winning.