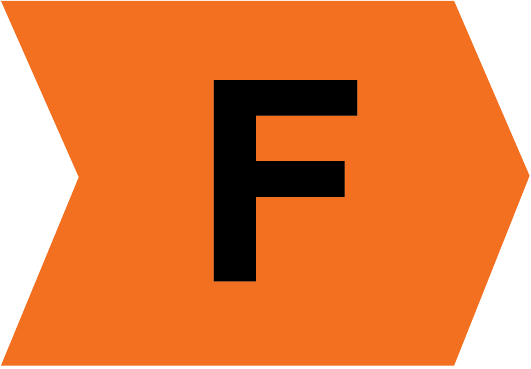

Waiting for video...















The property is located in the Historic walled in town of Fethard with its numerous shops, Cafes , Primary & Secondary school & the subject property is located one door down from Annies Sweet shop on the Cloneen road out of Fethard (R692) with a for Auction sign there on at Eircode E91KD82
Substantial 3 storey, 2/3 bedroom End-of-Terrace Townhouse (added benefit of a large undeveloped second floor/attic space ) centrally located in the historic walled town of Fethard. The property is in need of some modernisation and redecoration Though it will appeal to both first time buyers and investors alike Part of the ground floor originally served as a shop, the property has the benefit of oil fired central heating and PVC windows and a large attic floor. There is a very small maintenance-free back yard to rear. Early viewing is recommended - Declared reserve of €50,000
centrally located spacious 2/3 bedroom home
Requiring modernisation & redecoration
Substantial undeveloped attic/second floor space
The Property has the benefit of oil FCH and PVC windows
it has a very small maintenance free back yard to rear
Declared reserve of €50,000
Front Porch : Tiled
Sitting room: 4.75m x 6.1m Spacious in nature, featuring laminate flooring, tiled surround fireplace and large windows facing onto the street. Door of room leads out into the kitchen/dining room
Kitchen/Dining Room: 3m x 5.1m With laminate flooring, built-in units at eye and floor level. This room is plumbed for a washing machine. Door leading to very small enclosed, maintenance-free back yard
Study/ Bedroom 1 : 2.43m x 5m - Fitted carpets window to front
First Floor
Bedroom 1 4.5m x 3.7m Facing front (bedrooms have fitted carpets)
Bedroom 2: 2.75m x 3.1m Facing front
Bathroom: 2.2m x .4m With WC WHB & bath
Large Floor attic accessible by staircase : 7m x 6,3m - This large open plan space is undeveloped & offers huge scope to subdivide. Features exposed timber flooring and Dormer windows overlooking the street below. & windows to rear .
TOTAL FLOOR AREA: 153.000 SQ MTRS / 1646.892000 SQ FT


Submit an enquiry and someone will be in contact shortly.
By setting a proxy bid, the system will automatically bid on your behalf to maintain your position as the highest bidder, up to your proxy bid amount. If you are outbid, you will be notified via email so you can opt to increase your bid if you so choose.
If two of more users place identical bids, the bid that was placed first takes precedence, and this includes proxy bids.
Another bidder placed an automatic proxy bid greater or equal to the bid you have just placed. You will need to bid again to stand a chance of winning.